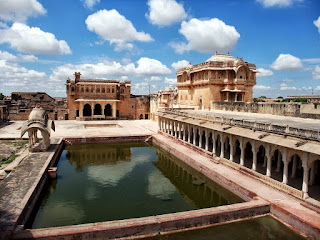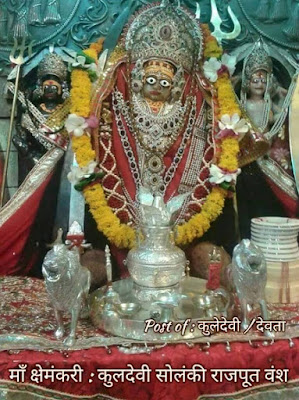Nagaur Fort / Ahhichatragarh
Nagaur Fort / Ahhichatragarh
 The fourth century mud fort Ahhichatragarh, built by the Nagavanshis, was re-built in stone by Mohammed Bahlim, Governor of the Ghaznivites, in the early twelfth century, over the mound of the ancient mud fort. In the middle ages Ahhichatragarh was at different times held by the early Chauhans, Chalukayas, the great Prithviraj Chauhan, Ghazni, Ghori, Iltutmish, Balban, Allauddin Khilji, Hamir Chauhan of Ranthambore, the Khanjada and Lodi Dynasties, Sher Shah Suri and finally, the Mughals. From the great Emperor Akbar's time up to the end of Mughal rule in India, Nagaur alternated between the Rathores of Jodhpur and Bikaner and the Mughals.
The fourth century mud fort Ahhichatragarh, built by the Nagavanshis, was re-built in stone by Mohammed Bahlim, Governor of the Ghaznivites, in the early twelfth century, over the mound of the ancient mud fort. In the middle ages Ahhichatragarh was at different times held by the early Chauhans, Chalukayas, the great Prithviraj Chauhan, Ghazni, Ghori, Iltutmish, Balban, Allauddin Khilji, Hamir Chauhan of Ranthambore, the Khanjada and Lodi Dynasties, Sher Shah Suri and finally, the Mughals. From the great Emperor Akbar's time up to the end of Mughal rule in India, Nagaur alternated between the Rathores of Jodhpur and Bikaner and the Mughals.
Nagaur is one of Rajasthan's oldest townships, situated approximately 135 Kms. north of Jodhpur, linking the historical regions of Marwar, Bikaner, Jaisalmer and Shekhawati. The fort is located in the very heart Nagaur and the battlements can be seen from all parts of the city. It is surrounded by urban settlements, important historical monuments and water bodies and is integral to the city.
A rich history and the distinct Rajput-Mughal architecture give the Ahhichatragarh a very special importance amongst India's heritage sites. The architectural significance of the complex lies in its spatial organization and the variety of spaces. The plastered stone buildings in Rajput style have interesting architectural elements like protecting jharokhas, cusped bracket arches, carved stone jaalies, wall paintings of excellent quality and mirror work. The juxtaposition of open, semi-open and enclosed spaces of the palaces and Baradaris are interwoven with flow and stored water systems. Various levels of terraces and strategic view points brilliantly combine security with aesthetics.
 Climatic considerations govern the placement of solid and open spaces, which are oriented to the north-west and south-east, offering cool summer breezes and the warm winter sun. The expressions of water in the form of aqueducts, wells, step-wells, underground storages, Hamams or Turkish Baths and Kunds or tanks, are all carefully positioned to enhance the aesthetic and environmental value of adjacent buildings and the intensity of the water system here in unique.
Climatic considerations govern the placement of solid and open spaces, which are oriented to the north-west and south-east, offering cool summer breezes and the warm winter sun. The expressions of water in the form of aqueducts, wells, step-wells, underground storages, Hamams or Turkish Baths and Kunds or tanks, are all carefully positioned to enhance the aesthetic and environmental value of adjacent buildings and the intensity of the water system here in unique. The concept of an individual composite Haveli or apartment for each of the queens in the Ranwas is another interesting feature and the very central role of the Zenana is evidenced in the placement of the Hadi Rani's palace.
The concept of an individual composite Haveli or apartment for each of the queens in the Ranwas is another interesting feature and the very central role of the Zenana is evidenced in the placement of the Hadi Rani's palace.
The outer defensive walls encircle a raised mound of approximately 370m x 400m. The central royal complex is spread over 200m x 220 m and with the main water tanks and gardens the total built up area is of approximately 53,144 Sqm. The palaces and service buildings are positioned in the middle of the enclosure, approximately six meters higher than the surrounding area of the gates and walls. The battlements are placed well away from the palace complex and do not impose upon them. The palaces have open spaces on all four sides and the water system, gardens, water tanks and open courtyards link the buildings.
 Most of the surviving structures in the central complex have been built in the seventeenth and eighteenth centuries, a period of intense inter-action between the Rathores and the Mughals. Consequently, while they are predominantly Rajput style, they are distinctly influenced by Islamic architecture. The palaces are mainly double storied except for the Hadi Rani Palace, which is three-tiered. The composite support structure is of load bearing walls and columns at 2.4m to 2.5m on centers; openings are made with cusped bracketed arches and windows are decorated as jharokhas. Extensive wall painting in the Abha and Hadi Rani Mahals or palaces and the mirror work in Akbari Mahal are important embellishments.
Most of the surviving structures in the central complex have been built in the seventeenth and eighteenth centuries, a period of intense inter-action between the Rathores and the Mughals. Consequently, while they are predominantly Rajput style, they are distinctly influenced by Islamic architecture. The palaces are mainly double storied except for the Hadi Rani Palace, which is three-tiered. The composite support structure is of load bearing walls and columns at 2.4m to 2.5m on centers; openings are made with cusped bracketed arches and windows are decorated as jharokhas. Extensive wall painting in the Abha and Hadi Rani Mahals or palaces and the mirror work in Akbari Mahal are important embellishments.
Though evidence suggests that the Palace Complex emerged building by building there is a clearly visible harmony between each and the whole; built in the same stone they now even appear similarly aged.










